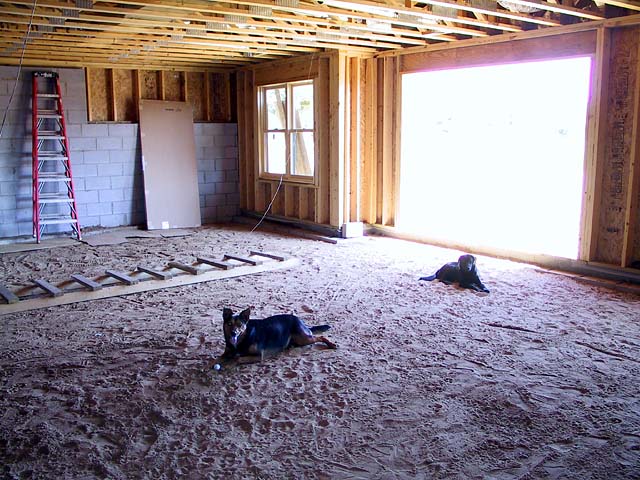| The walkout basement features a large space for future anticipated finished square footage 2,750 sq ft. plus a bath and sauna. The 22" floor truss system will eliminate the need for support running perpendicular to the truss system. This provides a clear span across the basement floor space, and wiil allow for more options in future space layout. The height of the floor truss was placed on the foundation rim as to provide a full eight feet of height from basement finished floor to ceiling. |
